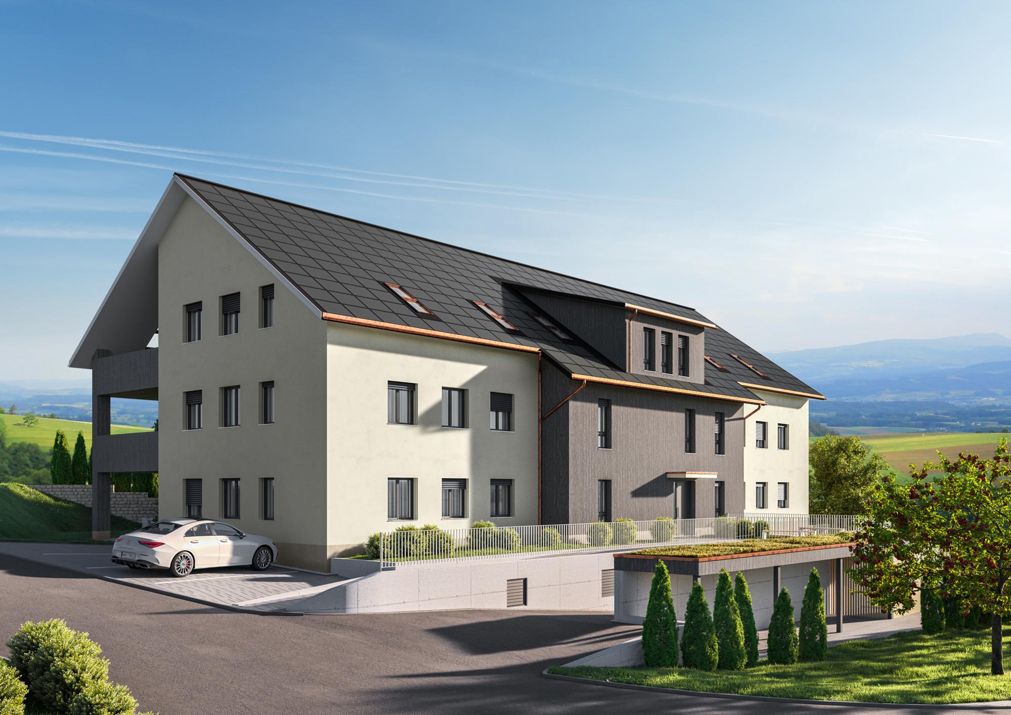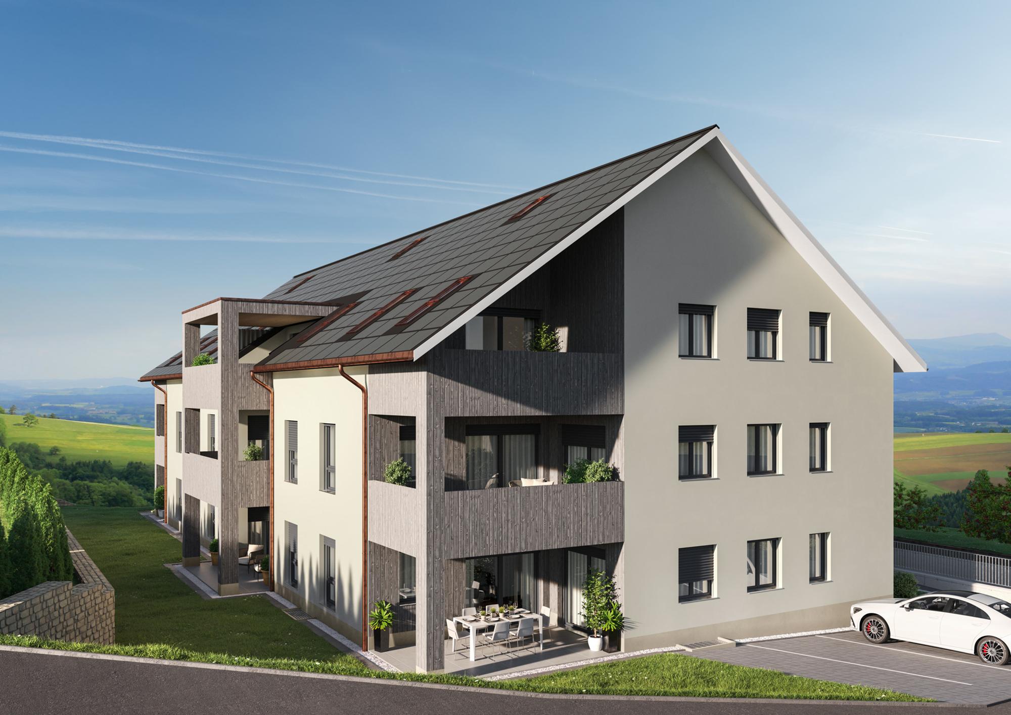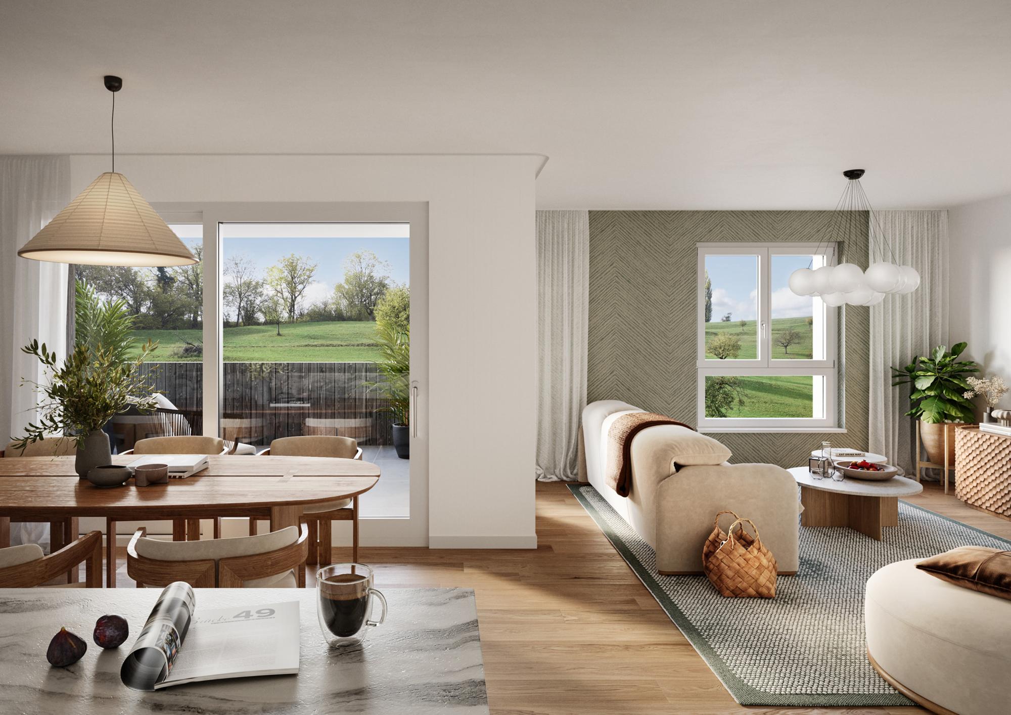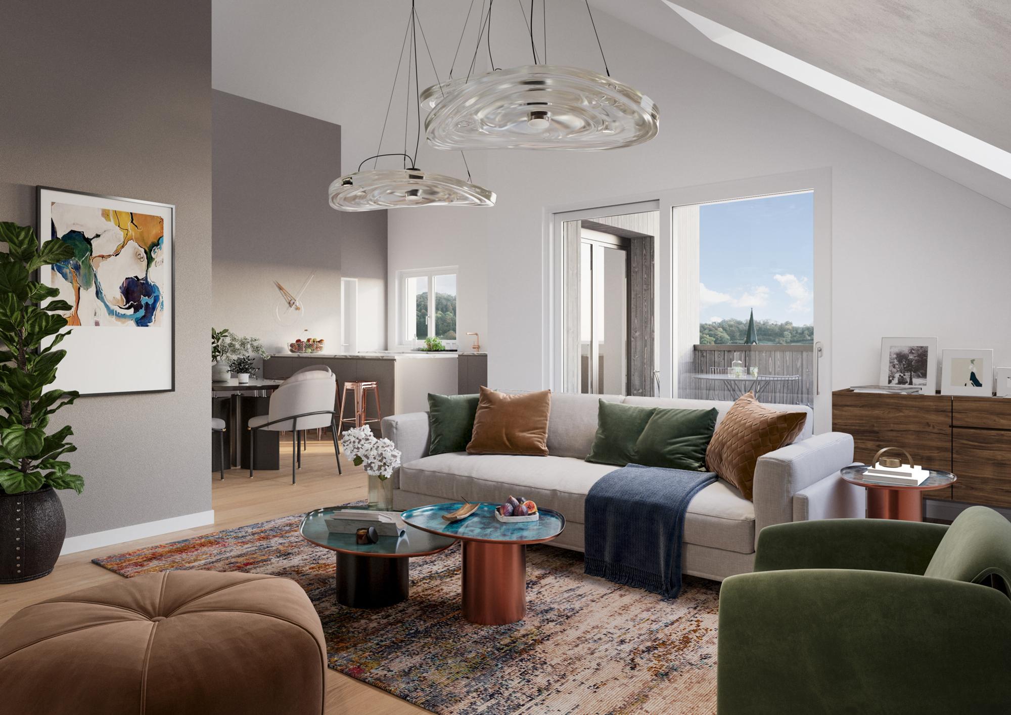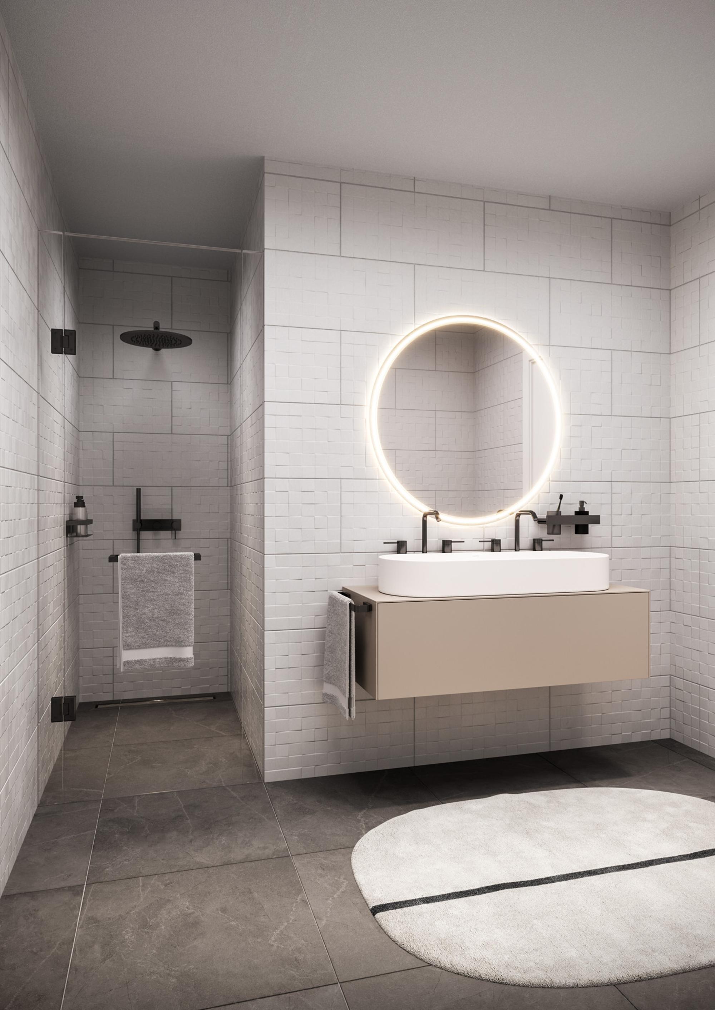The apartment building comprises a total of 9 apartments with 3.5 to 4.5 rooms each.
The underground garage will be equipped with 13 parking spaces for cars and a sufficient number of bicycles. There will also be a children's playground appropriate for the family-friendly development. The apartments and the basement garage can be accessed via the elevator or the stairwell.
An entrance hall with integrated checkroom leads to an open and modern living and dining area. The open-plan layout and numerous windows allow you to experience the daytime atmosphere at all times. All apartments have a spacious outdoor area (garden seating area or balcony) and the larger apartments are equipped with two bathrooms. Each apartment has a utility room with its own washing tower in the apartment and a cellar compartment in the basement. The property also has 1 hobby room, which is sold separately.
Further details on the condominiums can be found on the floor plans and in the building description in this brochure.
We reserve the right to make changes and adjustments to the color scheme, design and construction of the houses. The visualizations give a further impression of the project, but do not fully correspond to the actual construction. We reserve the right to make any changes required by the building authorities.
We hope you enjoy looking through this documentation and that you find your dream home.
Special requests:
The respective buyer is welcome to make individual changes to their apartment, provided that this is structurally and physically possible. All changes are included in the calculation of additional/reduced costs and must be approved in writing by the buyer in advance.
Further information can be found at: www.wohnraum-gansingen.ch

