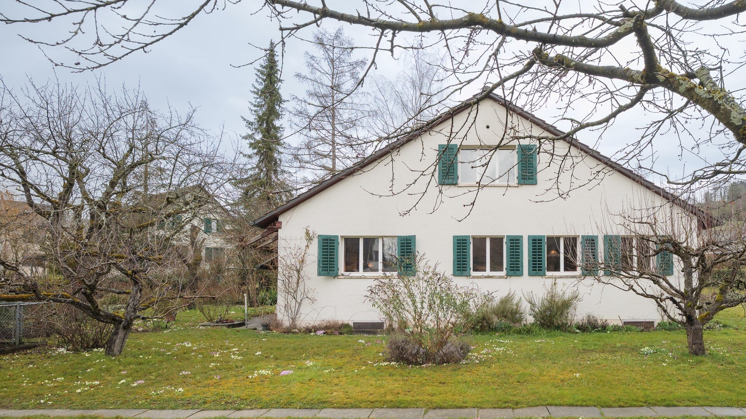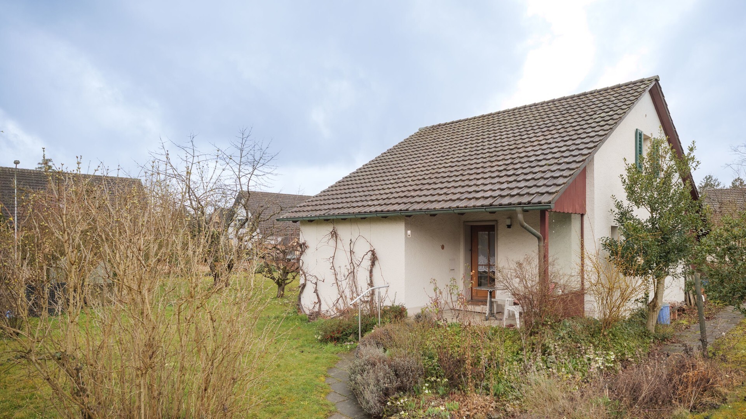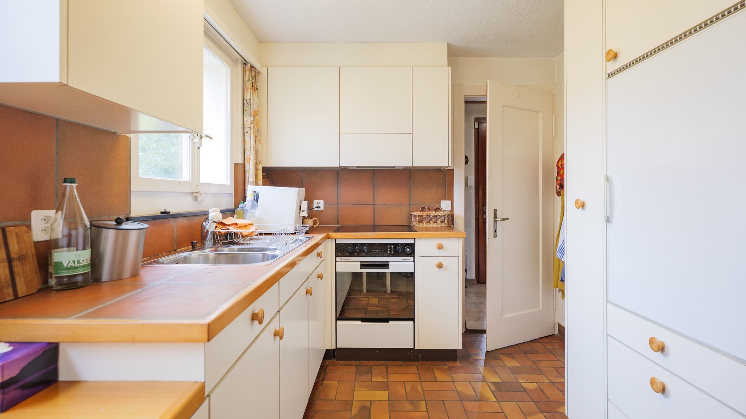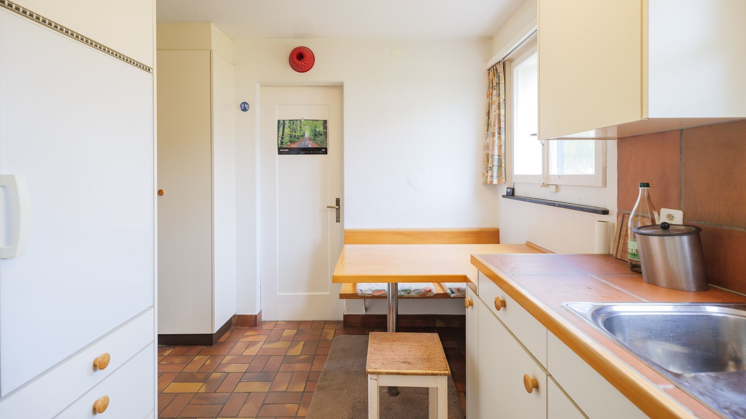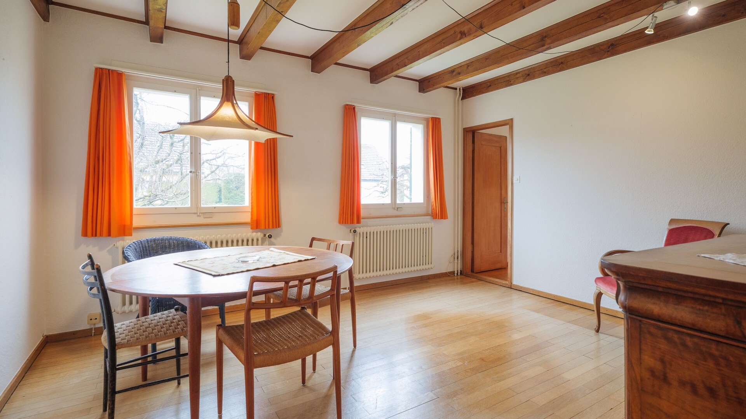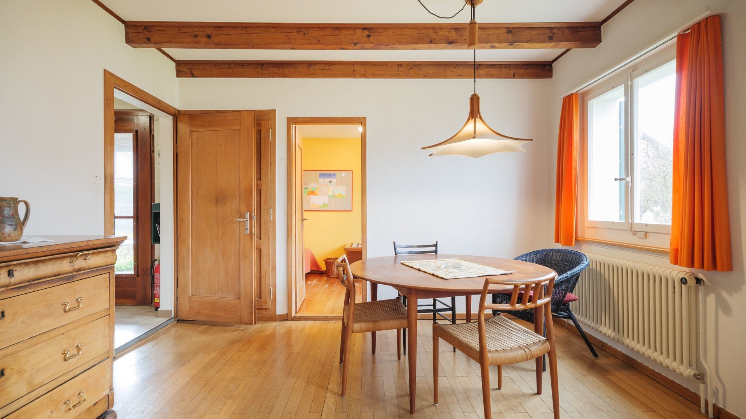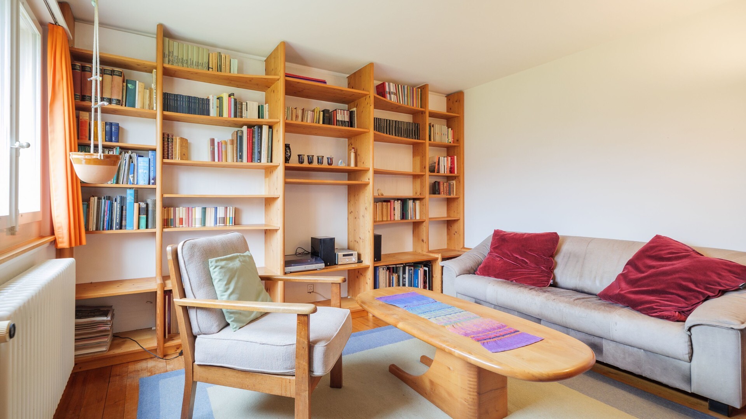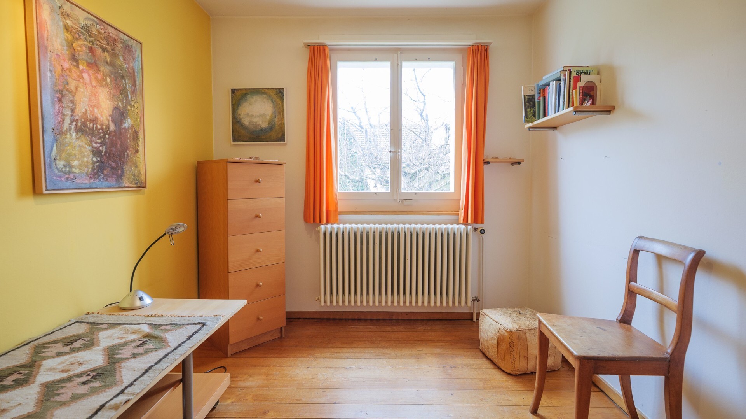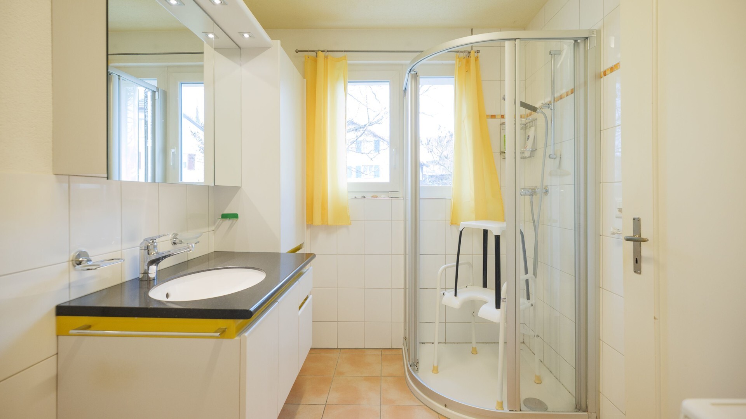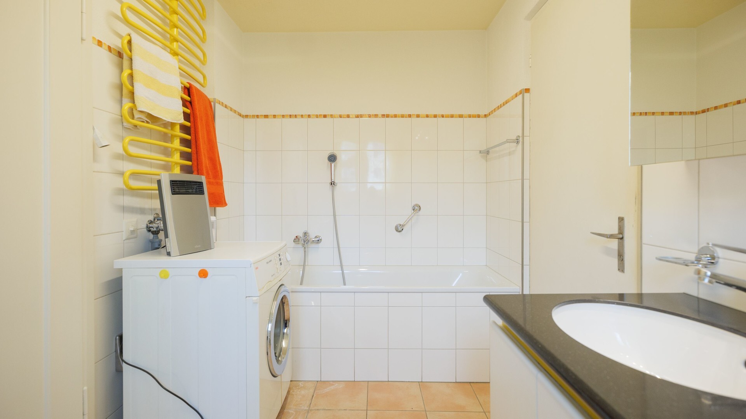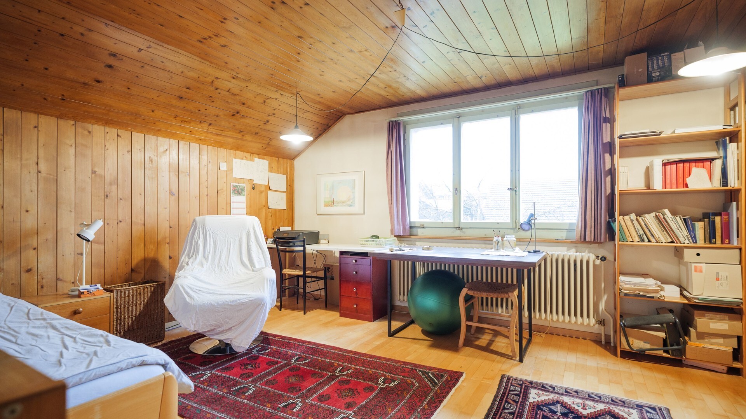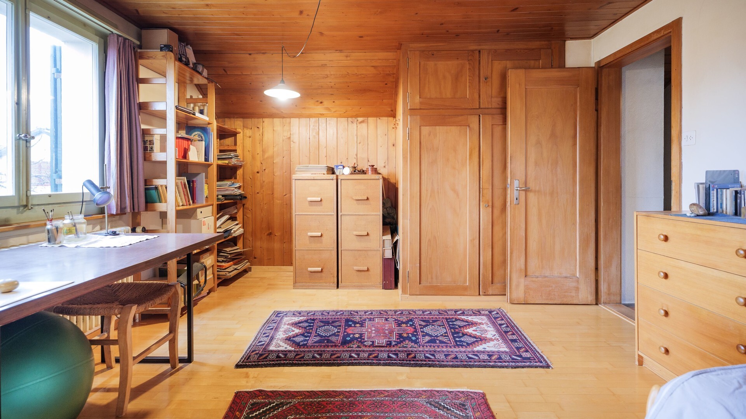CHF 780'000Purchase price
Detached 5.5-room house with charming garden and lots of potential
8447 Dachsen, Schweiz
CHF 780'000
5.5
88 m2
Floors 2
Listing-Ref.: GI-230
Everything about this object
Provider
For further information about this property please contact the provider.
Gaetano Immobilien GmbH
Alessandro Gaetano
Member since April 2025Phone number VerifiedE-Mail Verified
Object Location8447 Dachsen, Schweiz
Viewing
Alessandro Gaetano
Show Phone number
Key data object
Available from:
By arrangement
Object type:
Single house
Room:
5.5
Floors
2
Living space:
88 m2
Plot area m2:
686 m2
Year of construction:
1951
Features and equipment
Sign in
New at Immoswipe? Sign up
New at Immoswipe?
Register now and rent serviced apartments online for a limited time with just a few clicks.

