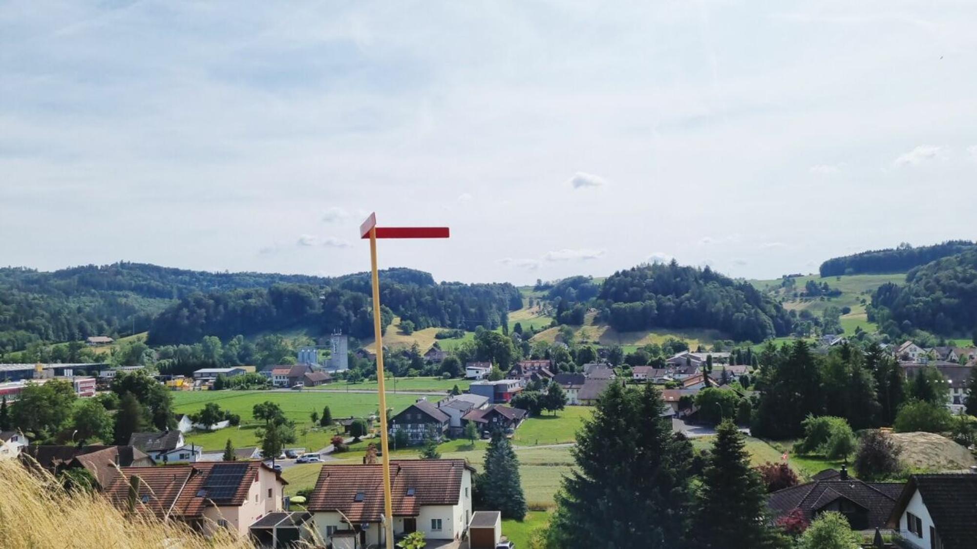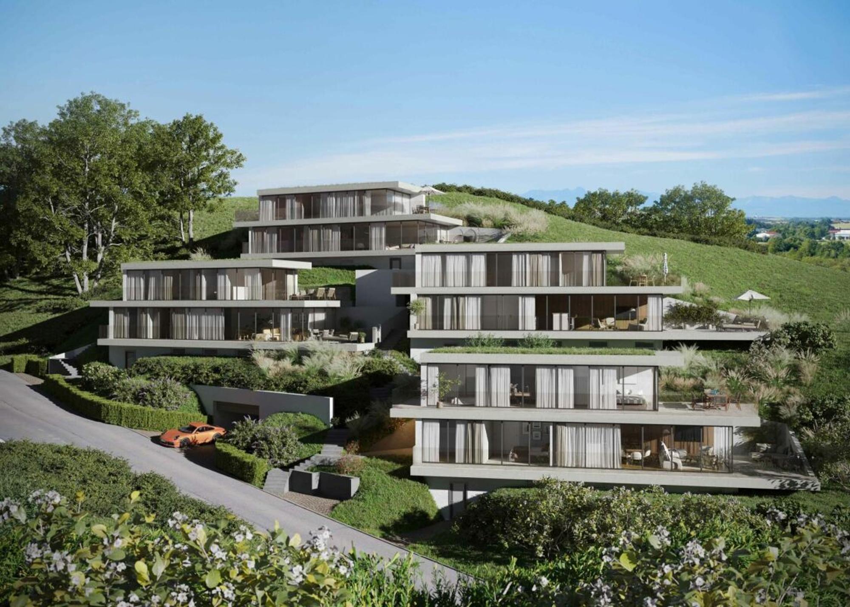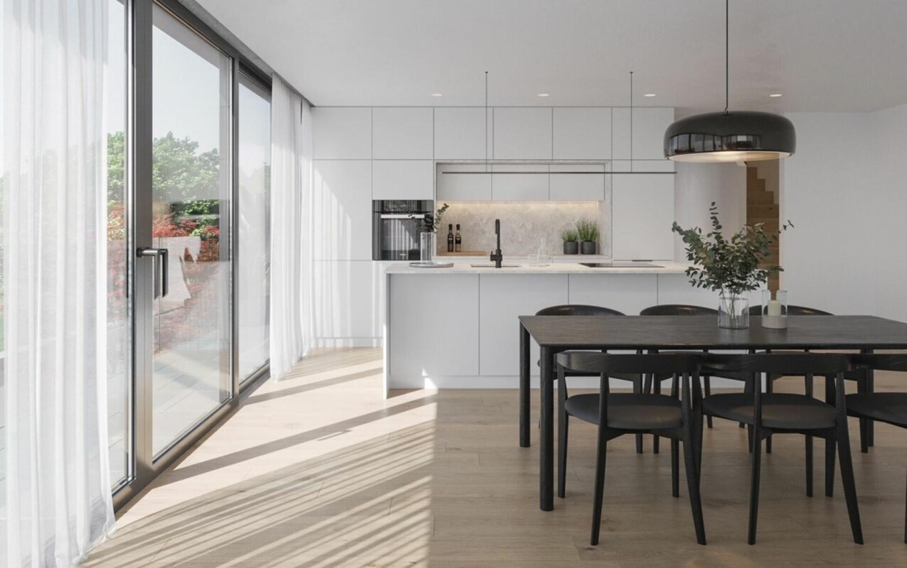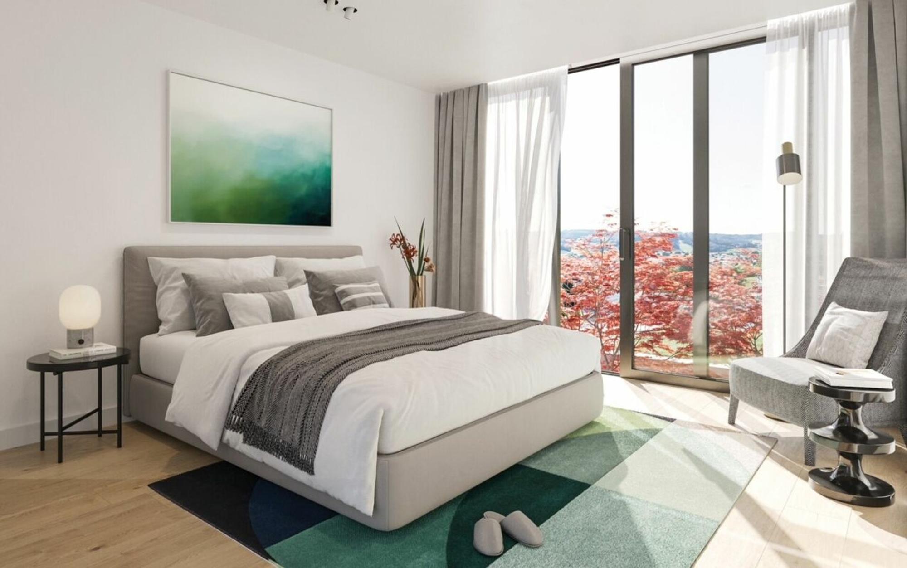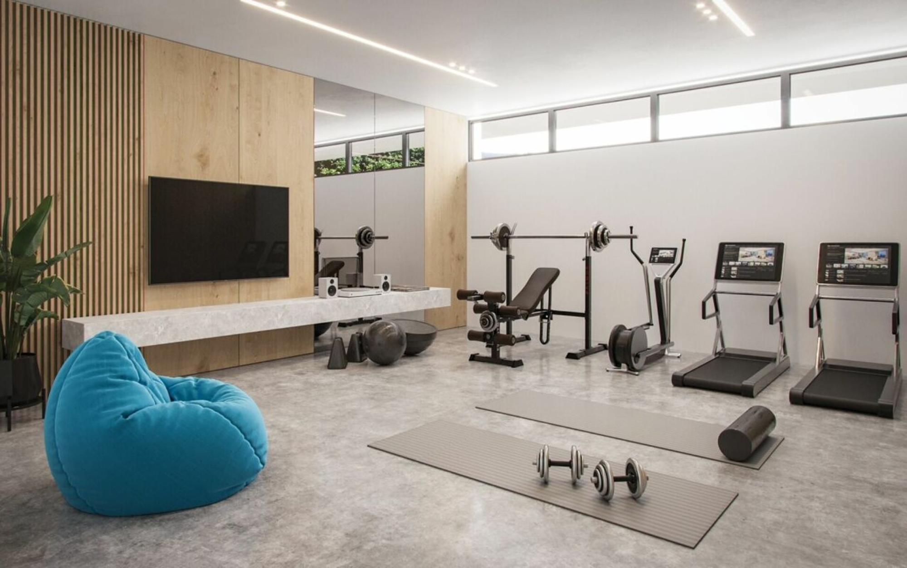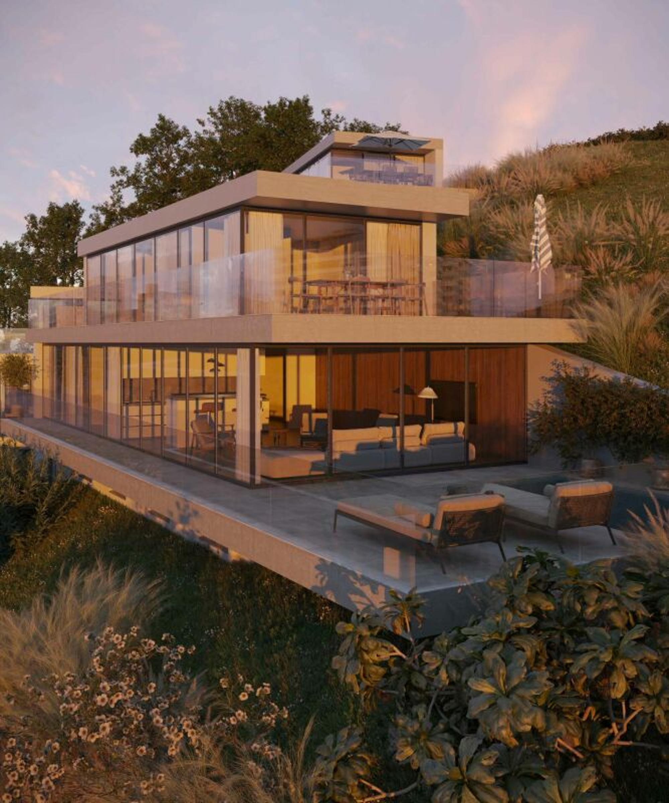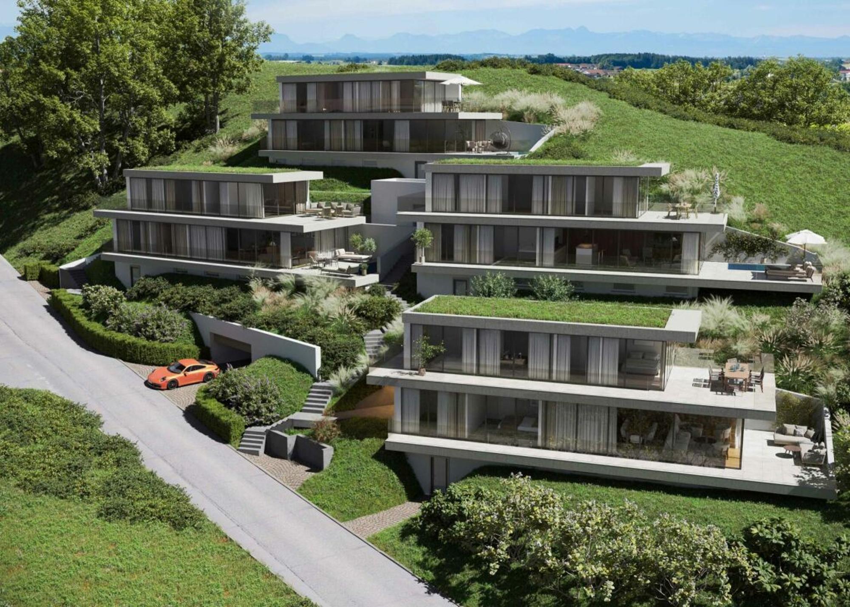Experience idyllic living in the charming municipality of Oberkulm, right in the peaceful yet easily accessible Wynental valley.
Our new, light-filled single-family homes offer you the perfect combination of rural tranquility and urban proximity. Located close to kindergartens, schools, and shopping facilities, you will also benefit from excellent access to the Wynen-Suhrental Railway, which runs every 15 minutes between Aarau and Menziken. The Aarau-Ost motorway connection can also be reached in just 15 minutes.
High-quality design and comfortable interior finishes
Our four single-family homes impress with their clear architecture and the use of high-quality materials and Minergie P standards. Inside, ceramic tile flooring, parquet, glass, and metal create a modern, elegant atmosphere. Buyers also have the opportunity to participate in the interior design process, allowing them to personalize their dream home. Every living space is designed to offer maximum comfort and aesthetic appeal.
Breathtaking terraces and private gardens
Enjoy the fresh air and stunning views from your two spacious terraces – on both the ground and upper floors. The terraces of houses B, C, and D offer the option to integrate a private pool, ideal for relaxing summer days, while a whirlpool would be possible at house A. The terraces are directly accessible from the rooms, creating a seamless flow between indoor and outdoor living. The houses are surrounded by beautifully landscaped areas, including green roofs, enhancing the connection to nature.
Comfort and privacy on every level
Our homes are designed to provide you with the utmost privacy while forming a harmonious residential community. Each house has its own private garden and is accessible via a shared underground garage. Access to the homes is either via an external staircase or an elevator (except for house A), which conveniently takes you from the garage to the living level. Thanks to the elevated location, you will enjoy a peaceful environment with unobstructed views of the greenery.
Space for individuality
Houses A, B, C, and D share the same thoughtfully designed floor plan with 5.5 rooms plus an office and offer various highlights. House A stands out with its direct connection to Wolfgalgenstrasse and the underground garage, as well as its particularly beautiful elevated location. Houses B and C feature elevator access and the option for an outdoor pool on the terrace. House D, the topmost property, also offers an optional integrated outdoor pool and boasts the most beautiful view of the entire development.
Your new home awaits you
Take advantage of this unique opportunity and let yourself be inspired by the combination of modern design, luxurious comfort, and idyllic location. Contact us today for more information or to schedule a consultation. Our team will be happy to introduce you to your dream home in Oberkulm.

