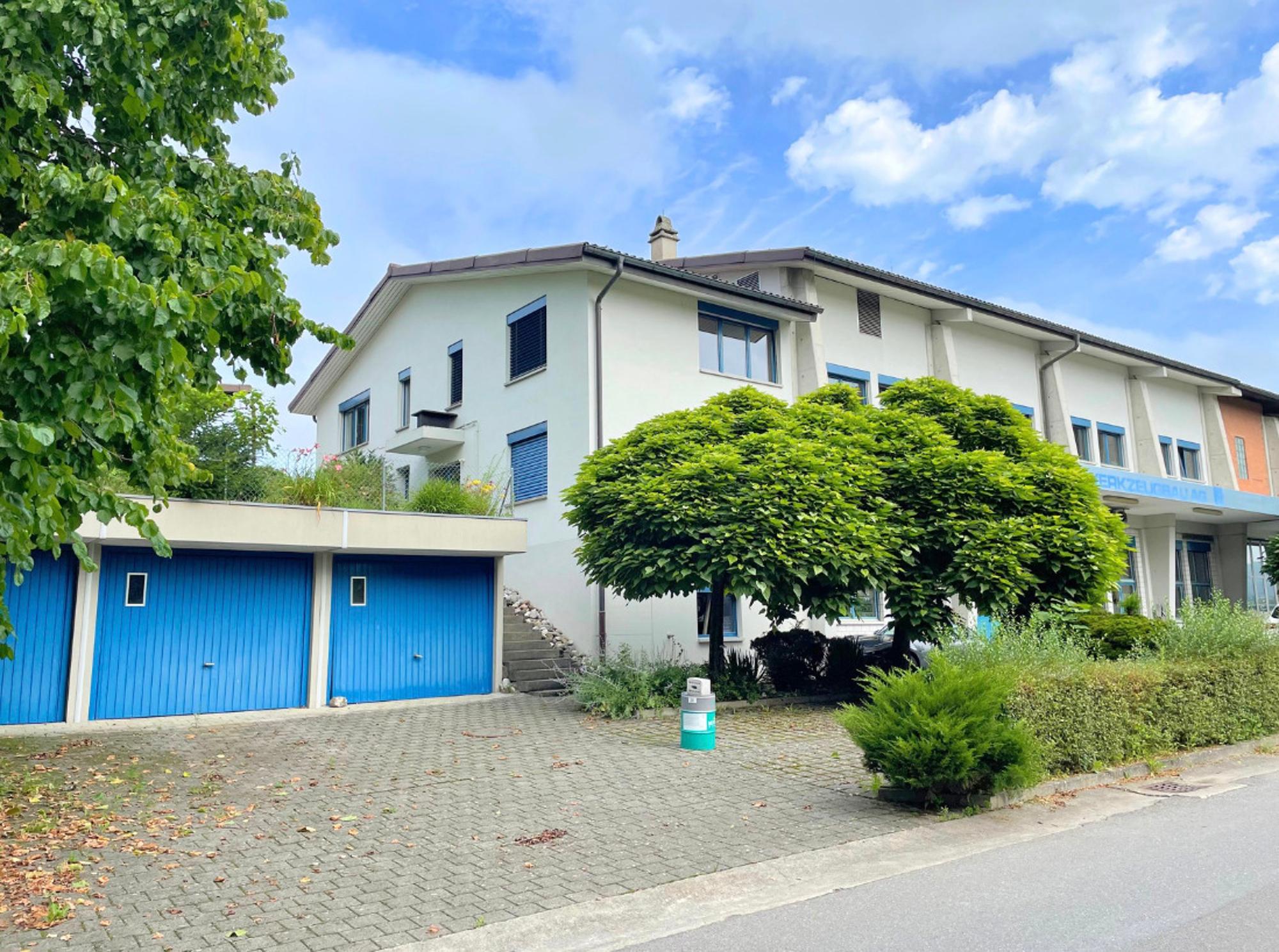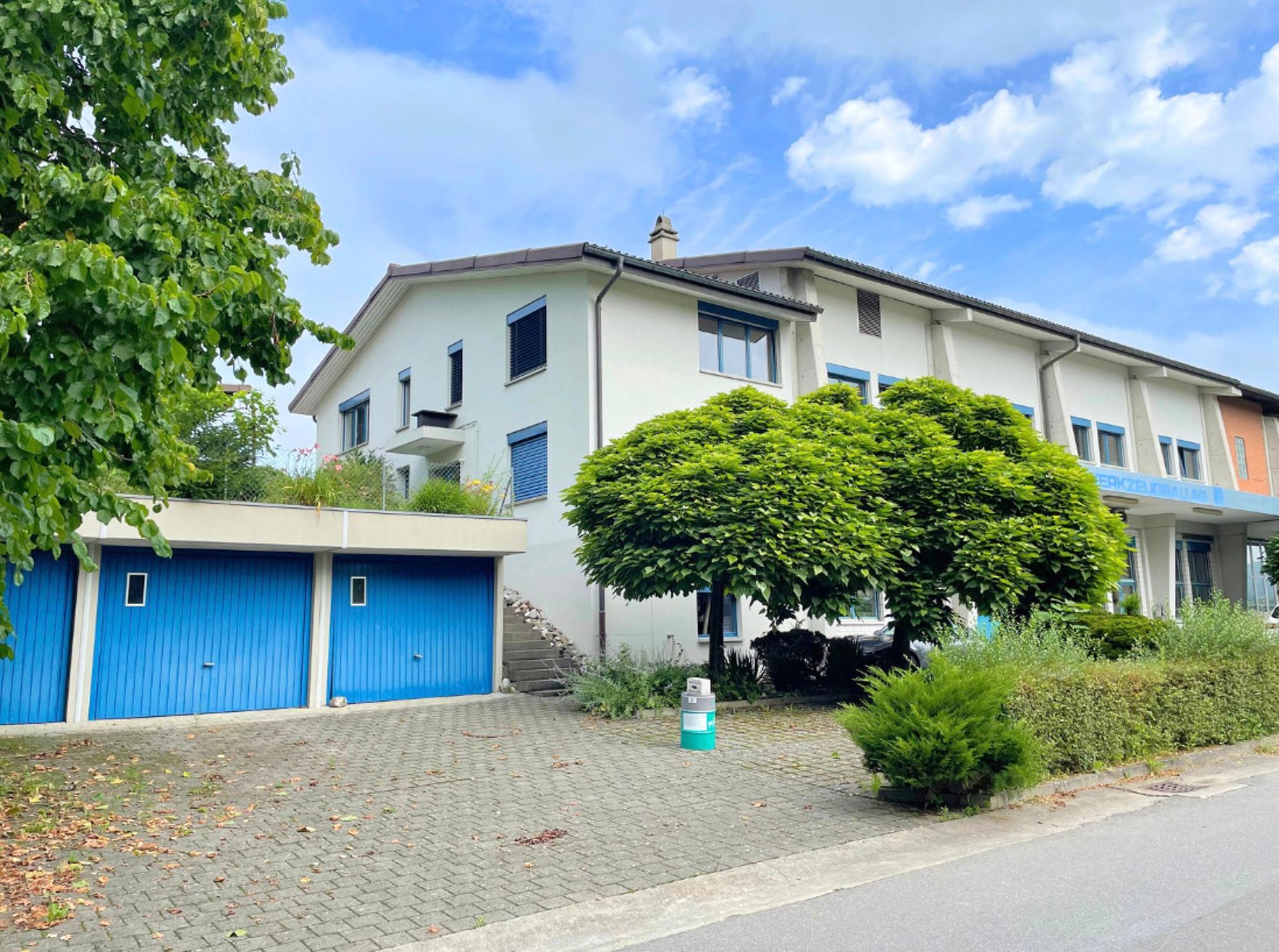CHF 1'880'000Purchase price
Commercial property,Office,Workshop
Rottmühle 6, 8253 Diessenhofen, Schweiz
CHF 1'880'000
5.5
Floor 1
Listing-Ref.: 3260186
Everything about this object
Provider
For further information about this property please contact the provider.
Inderbitzin Immobilien
Vanessa Inderbitzin
Member since Mai 2025Phone number VerifiedE-Mail Verified
Object LocationRottmühle 6, 8253 Diessenhofen, Schweiz
Viewing
Vanessa Inderbitzin
Show Phone number
Key data object
Available from:
Immediately
Object type:
Business
Room:
5.5
Floor:
1
Plot area m2:
1100 m2
Usable space:
740 m2
Room height:
4 m
Year of construction:
1984
Sign in
New at Immoswipe? Sign up
New at Immoswipe?
Register now and rent serviced apartments online for a limited time with just a few clicks.


