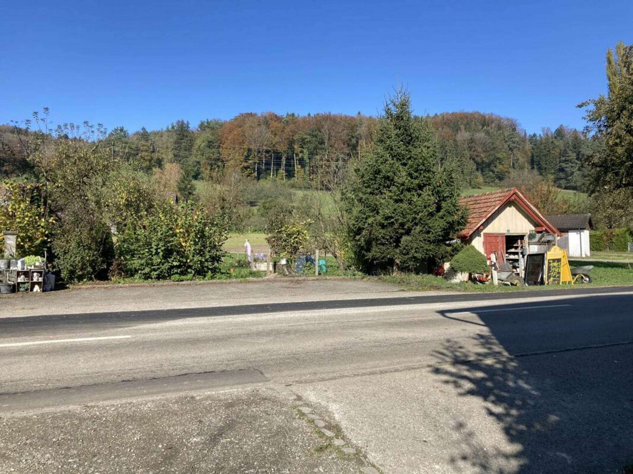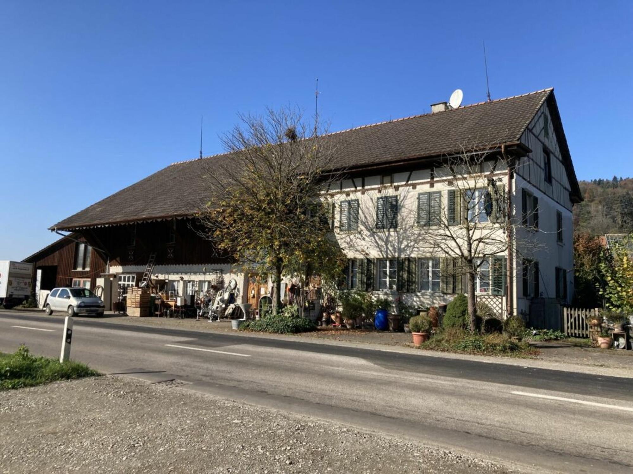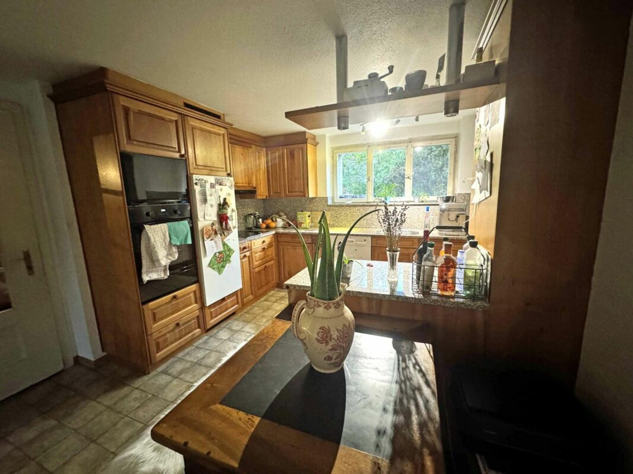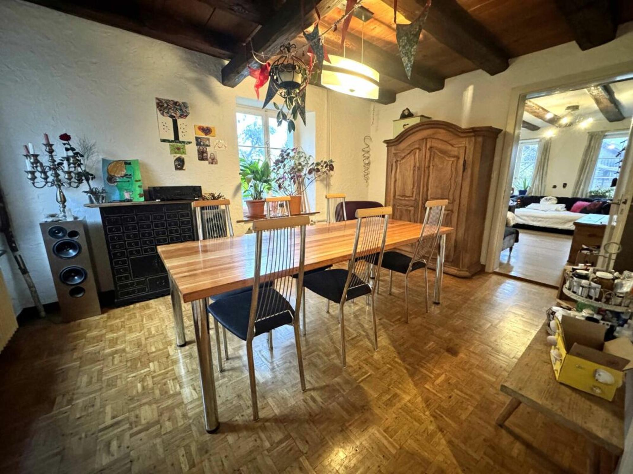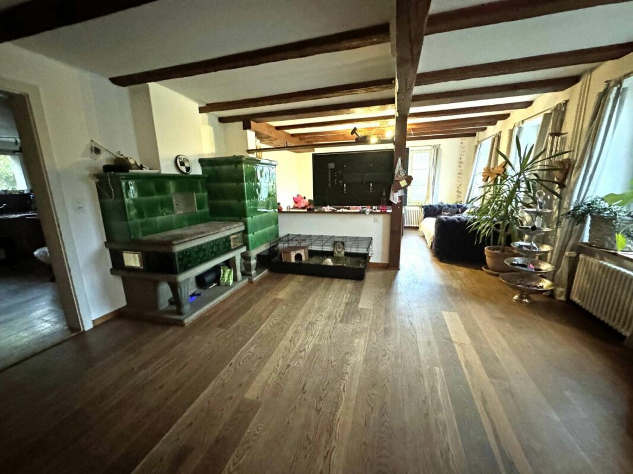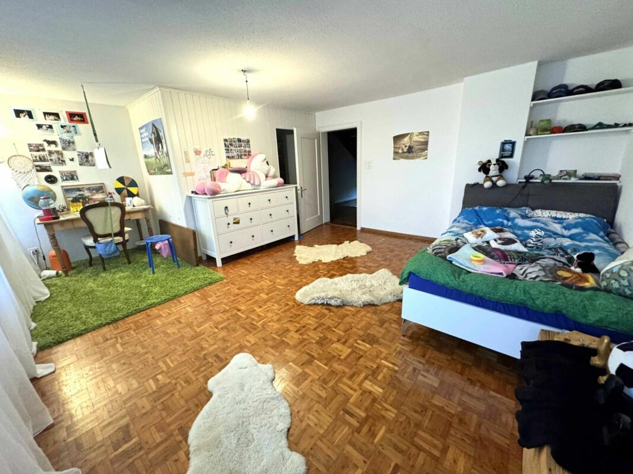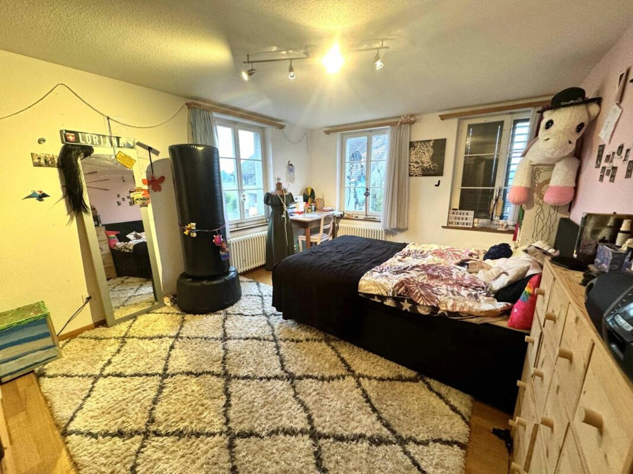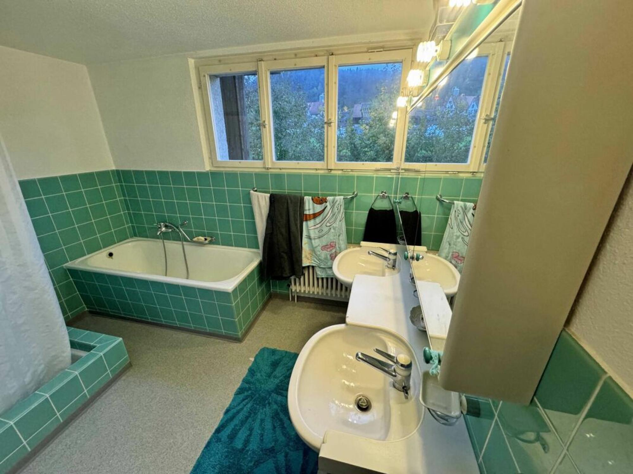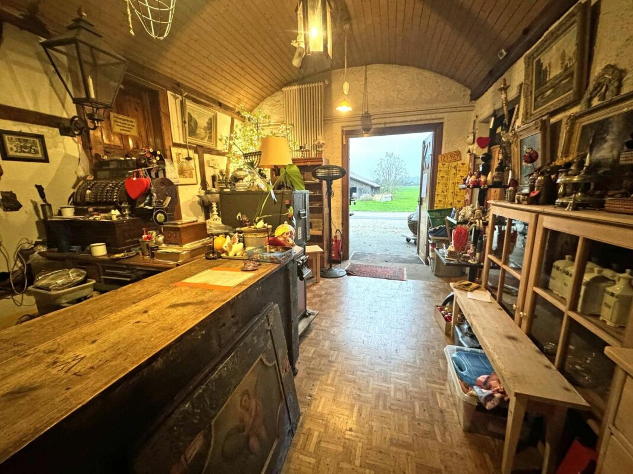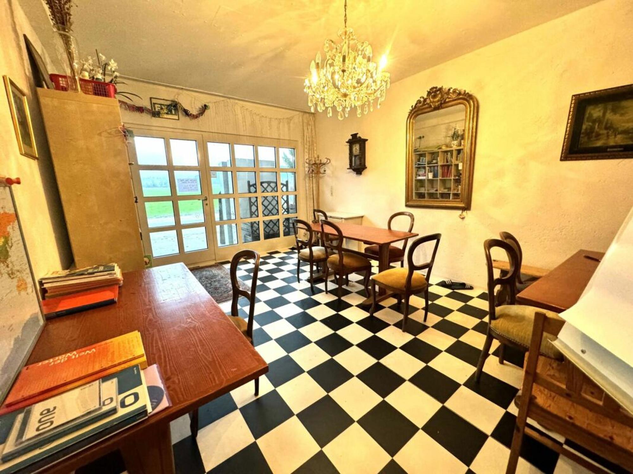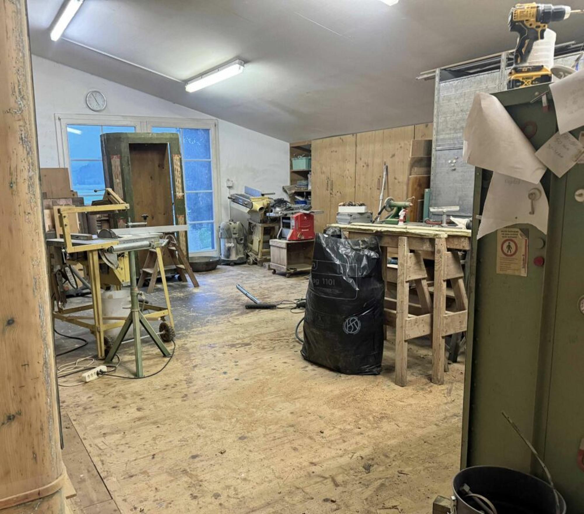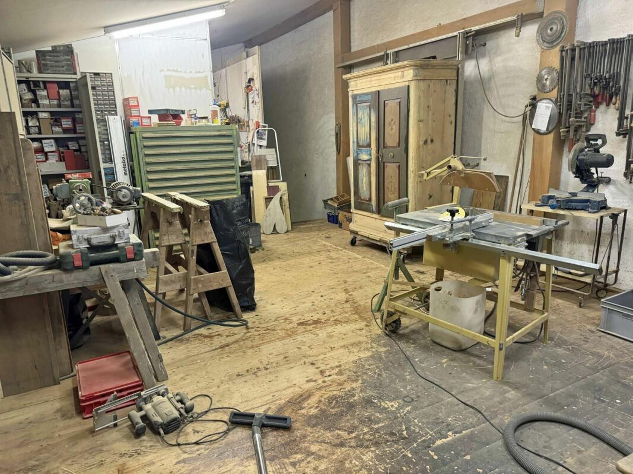A Unique Property with Many Facets and Possibilities Awaits You at Hagenstal 9 in Hagenbuch.
This property comprises a residential building with 5 rooms, a large commercial section with workshop, a covered parking/storage area, and an additional outbuilding (Spritzhaus).
Located in a sunny position with plenty of land and tranquility, this unique estate is ideal for animal lovers and/or business owners. Living and working can be perfectly combined here, making everyday life much easier.
The home offers a large, fully equipped kitchen with generous storage and space. A separate room next to the kitchen can serve as a dining room or be used for other purposes. The living area, featuring a beautiful timber-framed partition, is spacious enough to combine living and dining. A traditional tiled stove adds charm and warmth, and the solid wood parquet flooring is an absolute highlight.
The kitchen is crafted from real wood with a timeless granite countertop and includes a family-friendly layout. Appliances include an oven, microwave, dishwasher, glass-ceramic cooktop, and a large sink. The light-colored vinyl flooring mimics ceramic tiles for a modern look.
The ground floor of the residential section radiates charm and comfort. Upstairs, you’ll find three bedrooms, two of which are generously sized, while the third is also comfortably proportioned. All rooms and the hallway feature elegant oak parquet flooring. This level also includes a bathroom with bathtub and double washbasin, as well as a separate WC. The bathroom’s cheerful aqua-colored tiles are coming back into style.
A wide, standard staircase leads to the large attic, which spans the entire house—ideal for additional storage or conversion into extra living space.
The house is partially basemented, with a technical room housing the 2020 oil heating system and a 300-liter boiler, as well as a natural cellar. The heating system serves both the residential and commercial areas.
A practical rear exit leads to the spacious garden.
Connected to the residence via two separate access points, the commercial section offers two rooms that can be closed off independently—perfect for offices, therapy rooms, or similar uses.
The commercial space of approx. 658 m² allows for countless usage possibilities. It spans three levels up to the roof and includes its own WC. Additionally, a workshop is integrated within the building across several floors. A lift facilitates transport and work processes.
A covered area provides ample space for cars, tractors, or other machinery. To the right of the house stands the old Spritzhaus, which can also be used for storage.
Extra Features and Options
- Thanks to the large plot, animal keeping (including horses) is possible.
- The property offers development potential—it may be possible to construct a multi-family house if desired.
Have we sparked your interest?
A viewing is a must—photos alone cannot convey the true scale of this property. We look forward to showing you this fascinating opportunity in person.

